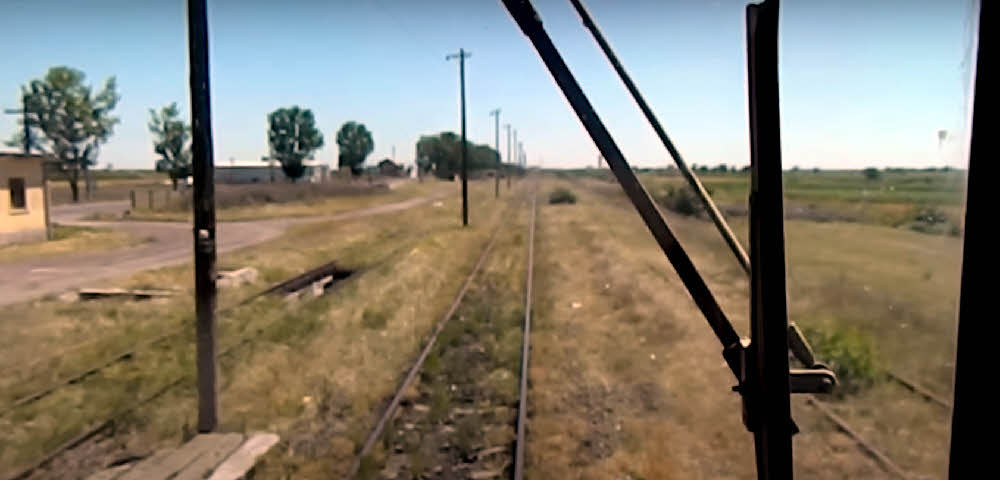
Nou Nădlac: an article
Layout photos below use my East German rather than Myles Rumanian stock.

I decided to build Nou Nădlac after a discussion
with Myles about his layout for the March 23 exhibition. The layout is inspired
by Nădlac station (above and below) but as it doesn't follow the prototype it
was given the name Nou Nădlac (New Nădlac).
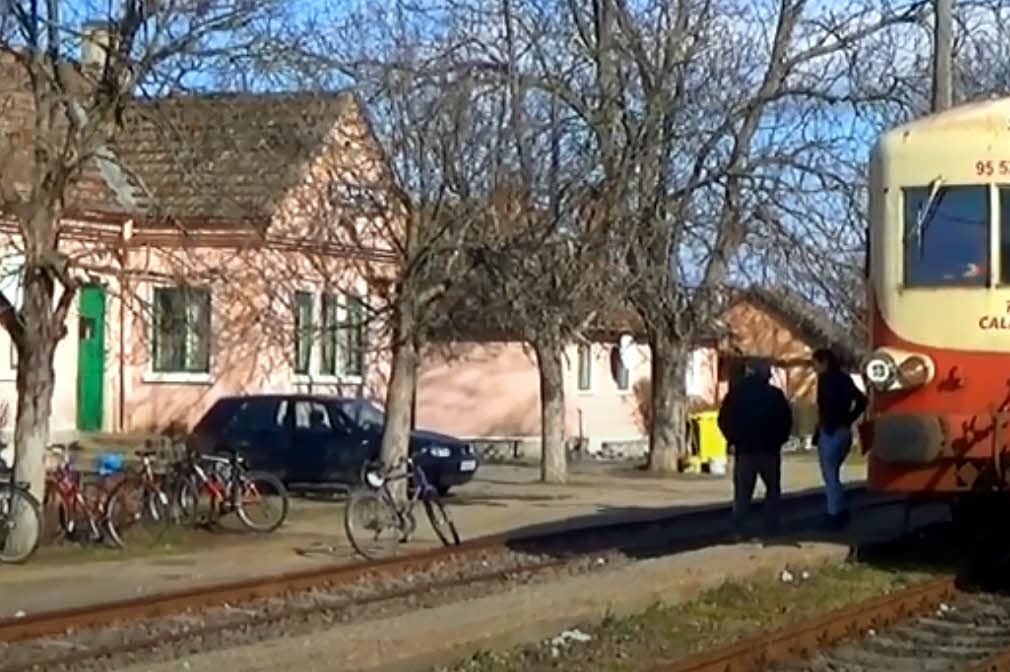
Planning
the line through Nădlac was a minor cross country line from Arad to
Mezőkovácsháza built when both were in Hungry. In 1920 the
Treaty of Trianon moved the
Hungarian/Rumanian boarder westward cutting the line just west of Nădlac. A
cross boarder service was not felt viable and the track west of Nădlac was
lifted. There are plans to reinstate the lifted track between Nădlac and
Battonya (see
https://infrastruct.wordpress.com/tag/arad/ the line).
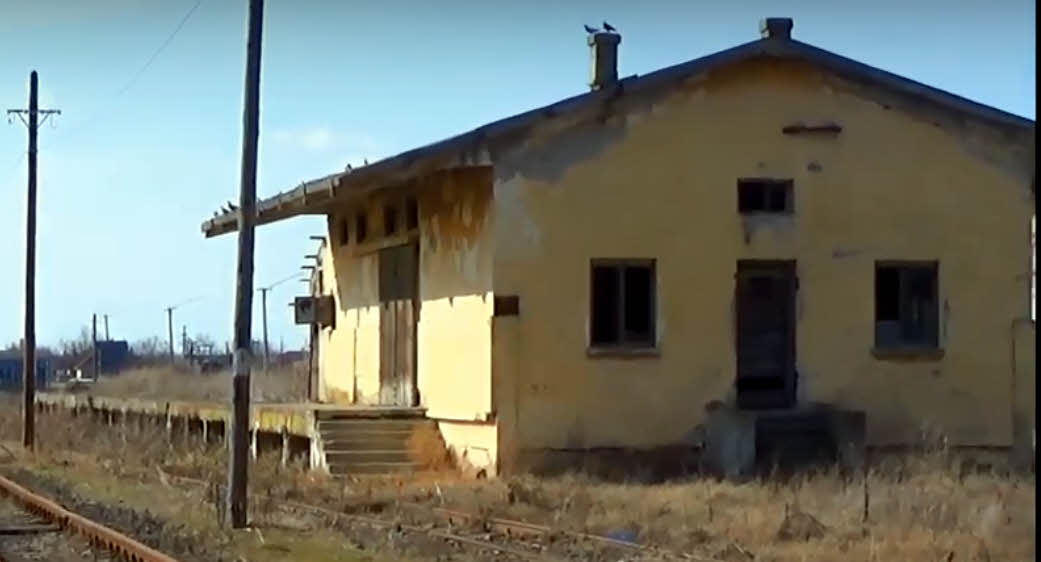
A number of concepts were drawn from Nădlac.
Historically the Rumanian railways built platforms by raising ballast to rail
top height at Nădlac concrete sleepers were added (see the first two photos).
There was a goods shed (above) and concrete panel fences (below).

Rumanian railways were much influenced by French
Railways and have similar station buildings (below). I decided to use a suitable
building I had in stock. As the photo below shows even the colour was correct!
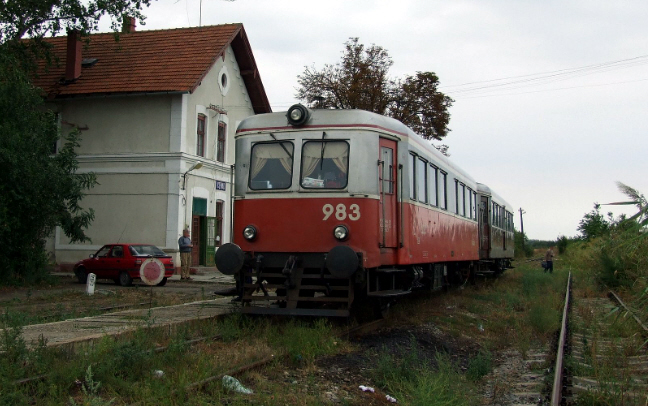
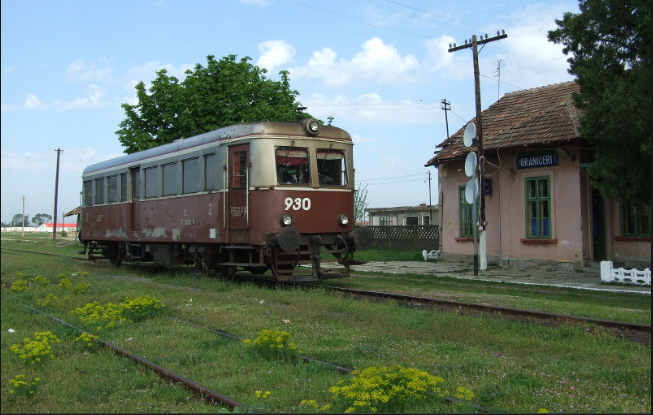
Next I created and photographed mock ups of the
layout and sent the photos (below) to Myles


Myles
also received a track plan (below).

After some e-mail correspondents it was decided
to lengthen the layout to seventy two inches to handle longer trains.
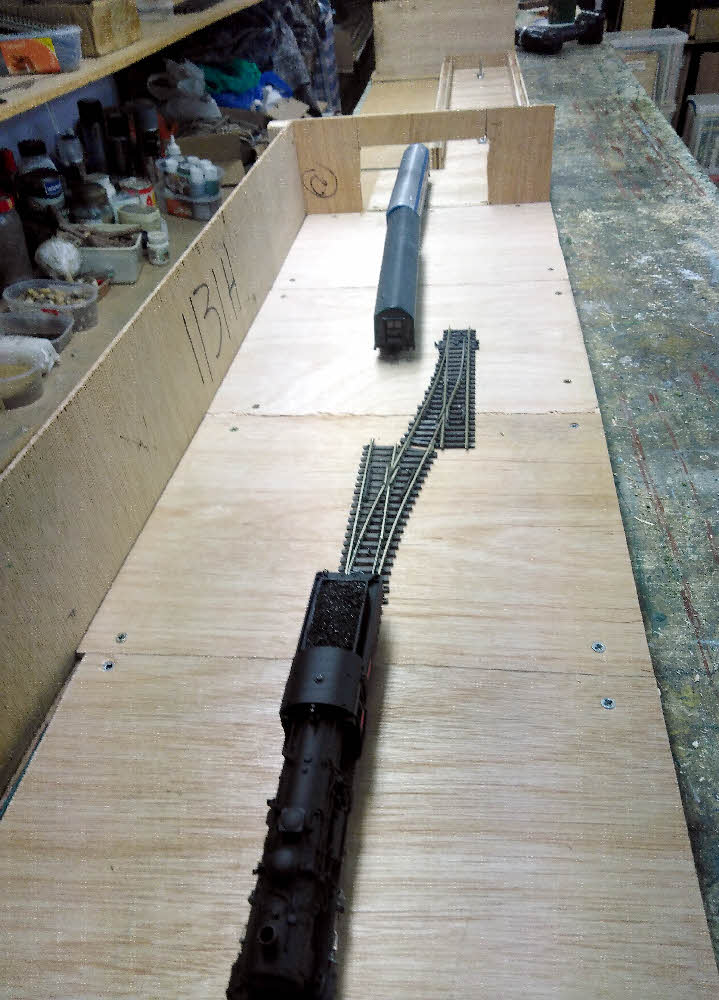
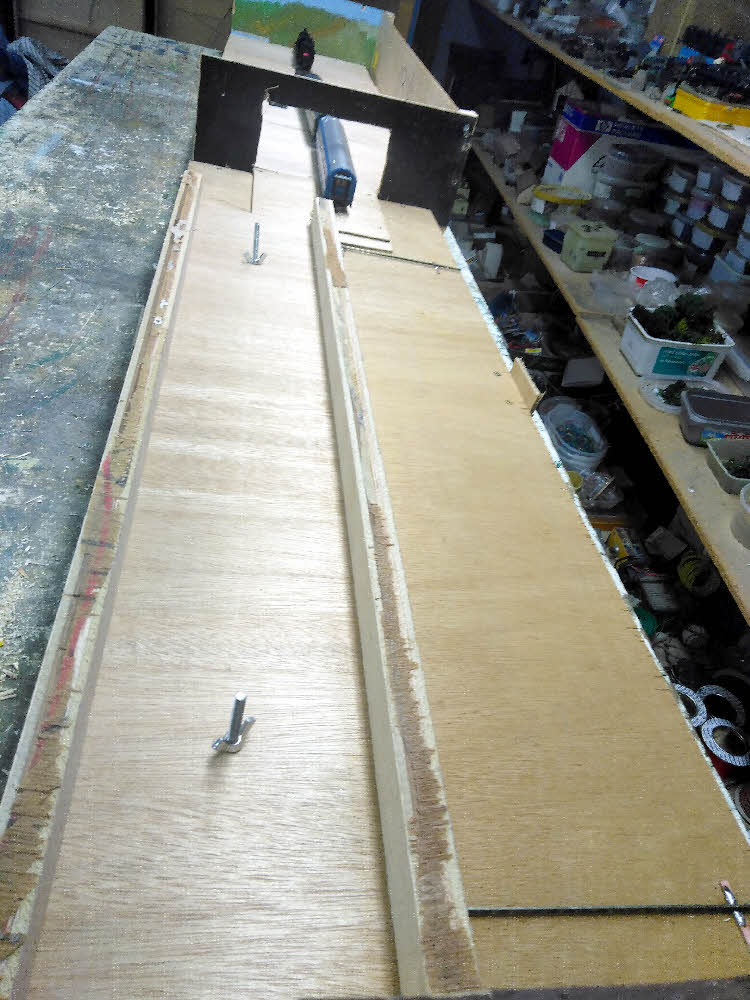
My next move was to build the baseboards (above)
and lightly pin the points in place. The baseboard was built from in stock
materials much off it recycled. The traverser rides on old
rails soldered to copper paxalon sleepers pinned to the base board. I've tried a
new approach with the front of the traverser liping on to the board hopefully
making it easier to line up and not move when the trains run on and off. This
was followed by a trip to Myles's to check that the trains fitted. It's good to
check as the trains didn't fit. The traverser needed extending by two inches and
the points moved to the right. At this stage the alterations took less than an
hour. I decided to splash out and bought some one inch square timber to replace
the rather mank recycled ply that formed the sides of the traverser and were now
to short. I also got a few items from Addlestone Model Centre so the out of
pocket cost of the layout was less than twenty quid.


Engineering
I laid the 3mm thick cork and Peco code
100 track that I pinned down in the normal fashion. The electrics are basic with
a centre off switch controlling power to each track on the traverser and the
rest of the track being permanently on. At the same time I was painting the back
scene. As Nou Nădlac is on the Great Hungarian Plain there are no hills and very
little on the skyline so the back scene was given the two coats of sky blue then
I dry brushed white paint to give a misty and more distant look. This didn't
work as well as I'd hoped possibly spray paint would have been better.
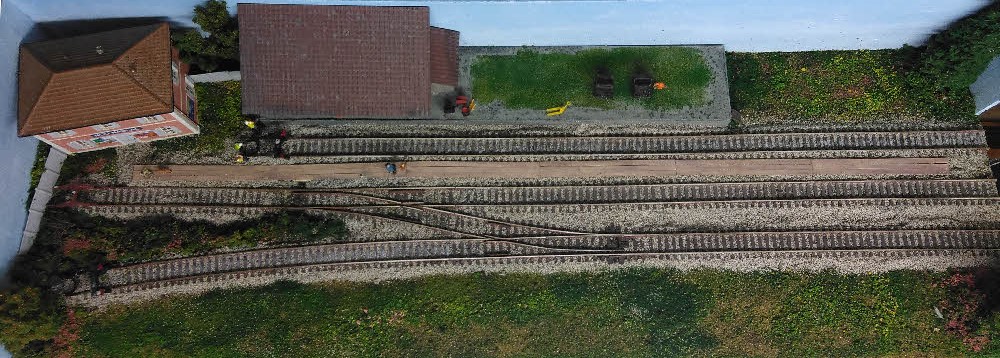
Scenery
phase 1
the rails receive two coats of Humbrol 70 Brick to make them look rusty.
Next are two coats of Humbrol 98 Chocolate to remove the sleepers' plastic
sheen. The sleepers in the sidings were dry brushed with light gray paint to
make them look as if they are rotting. The exposed ply was coated with a mix of
cooked (to remove the bad smells) earth and sieved builders ballast glued down
with 'modellers glue' watered down wood glue with a drop of washing up liquid.
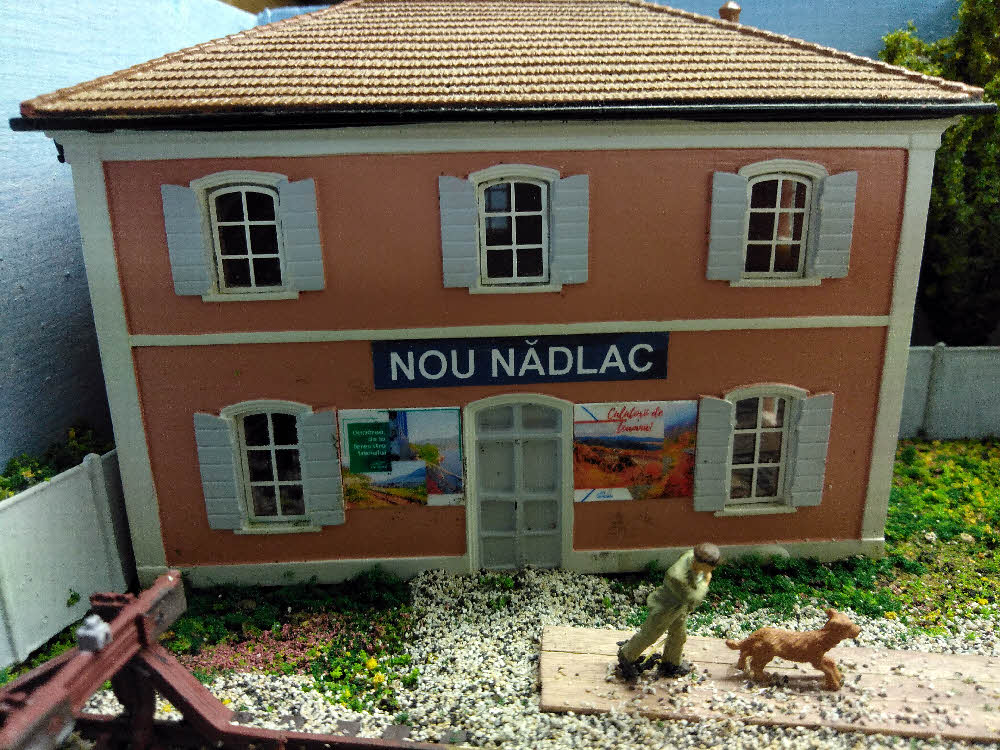
Buildings
the station building is recycled from a French layout with station name
board and adverts added before fixing in place. The goods shed is made from card
with the sides painted and the roof veneered with Plastikard pan tiles &
painted. The doors were made from Plastikard planking painted dark brown and the
window frame is a Peco moulding sprayed white to remove the plastic sheen. The
loading dock is made from card (Plastikard is to smooth) painted to look like
concrete. Before gluing in place the goods shed and loading dock were weathered
and the window glazed. The fence is Peco concrete fencing recycled from another
layout like the prototype it's seen better days. The platform was a challenge as
the prototype is recycled concrete sleepers laid on the ballast. I didn't have
any recycled concrete sleepers and if laid on model ballast I felt the sleepers
would be all over the place rather than a reasonably tidy platform. I therefore
went for a wooden platform made from 'stirry stick'. I made panels of three
planks glued together with off cuts. Next I joined the panels with more off cut.
This was followed by yet more off cuts as the legs. I left the platform to go
solid then gave it a couple of washes of brown paint to bring out the grain and
glued it in place.
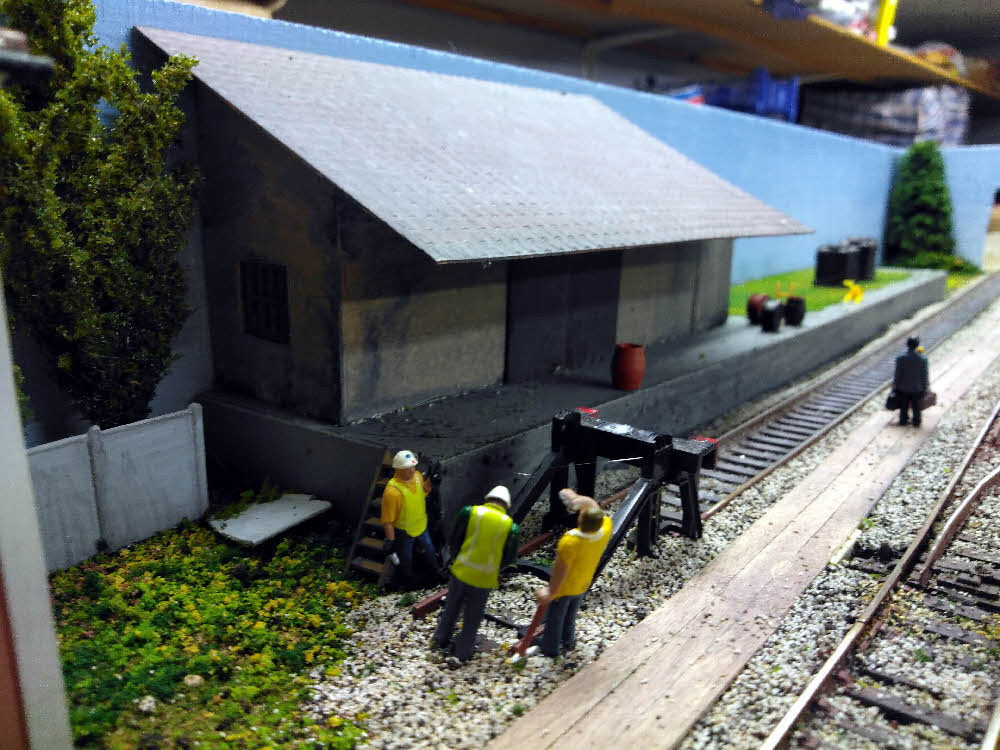
Scenery
phase 2
next came ballasting the track with my own mix of Woodland Scenics fine
ballast 60% light gray, 20% cinder, and 20% buff glued down with 'modellers
glue'. This proved perplexing as the ballast has dried and the layout can be
turned upside down and shaken but the ballast feels as if it could be easily
rubbed off. I'm unsure how to respond. In the end I dumped a lot of
modellers glue on the ballast, waited several days while it dried, then tidied
up the ballast and added yet more glue - the ballast is now firm. Ballasting was followed by recycled
trees, bushes, and in stock flock all glued in place with 'modellers glue'. I
then added flowers and weeds.


Details
I added the people, animals, and on the loading dock crates, boxes, mini
containers, barrows etc. Buffers are a Peco and two Hornby. The signal was made
by Myles.

Operation
the layout is designed for two trains one on the traverser and the other
normally on the station board. Passenger trains arrive and the loco runs round
and the train departs. Goods and mixed trains are more interesting with wagons
shunted to and from the goods sidings the train re-marshalled and depart. Myles
is looking into the possibility of push-pull trains.